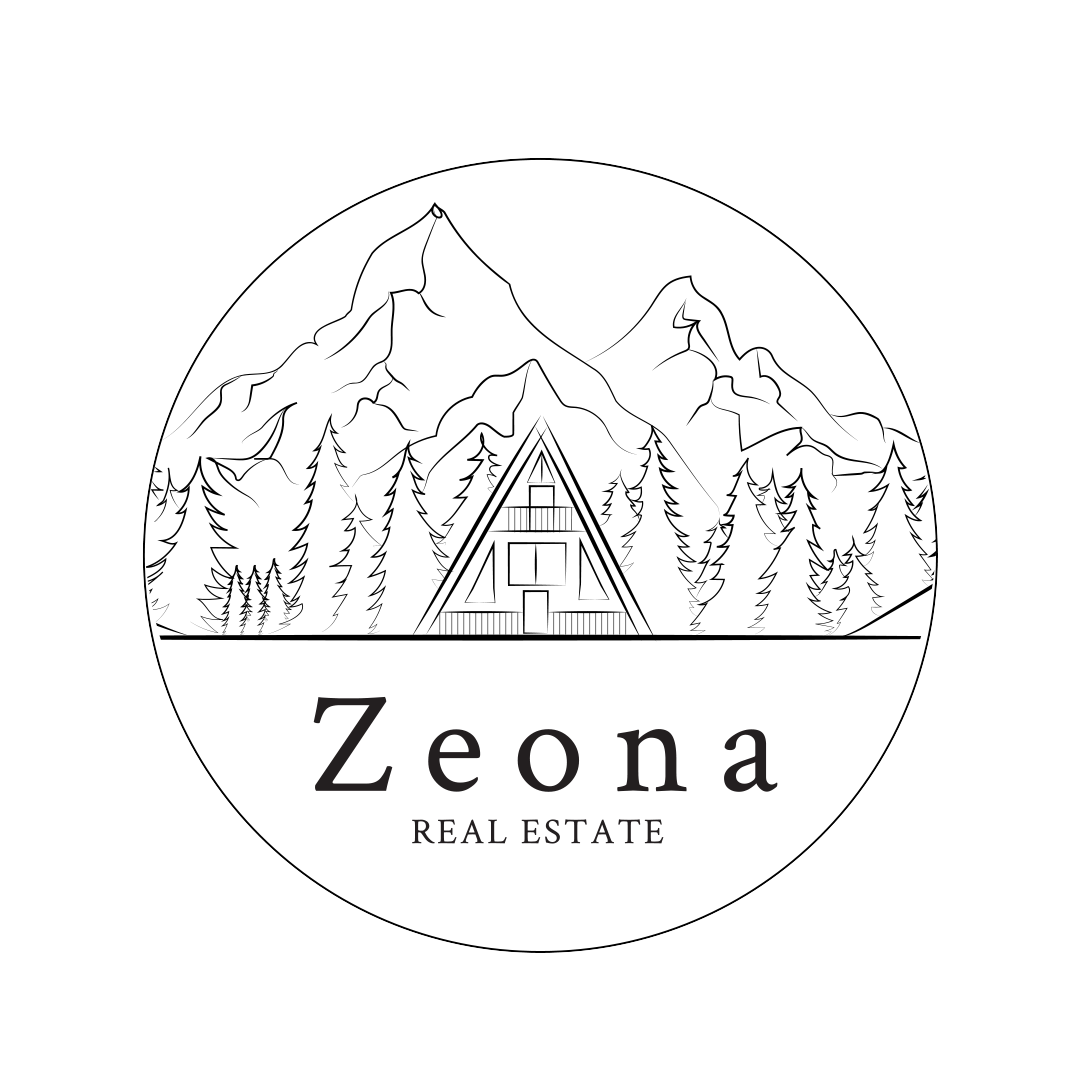For More Information Call or Text: 720-837-7836
zamcintyre@gmail.com
1175 S Corona Street, Denver, CO






































Rare opportunity to own a Chalet Colorado built home in Wash Park West. Featuring a full reclaimed clinker brick exterior, this home nods to the past, blending traditional craftsmanship and materials with playful contemporary fixtures and design - all just one block away from Washington Park. Inside, thoughtful custom woodwork can be found throughout. Extensive use of marble in the kitchen and butler's pantry create a timeless design that is complimented by the best of Wolf & Sub Zero appliances. Upstairs, the primary retreat features a fireplace, plus a custom wood paneled and Carrara marble clad 5 piece master bath. A unique loft space with homework nook separates the primary suite from the 2 bedrooms and 2 full bathrooms, also upstairs. Downstairs, the basement has a second family room, with plumbed full bar, a full bath, a novel hidden and ventilated tasting room with wine and bottle storage, one additional bedroom with full bath, plus a bonus room. New back patio is an entertainers dream complete with the pergola, built in grill, pizza oven, luxury gas fire pit, and hot tub.
